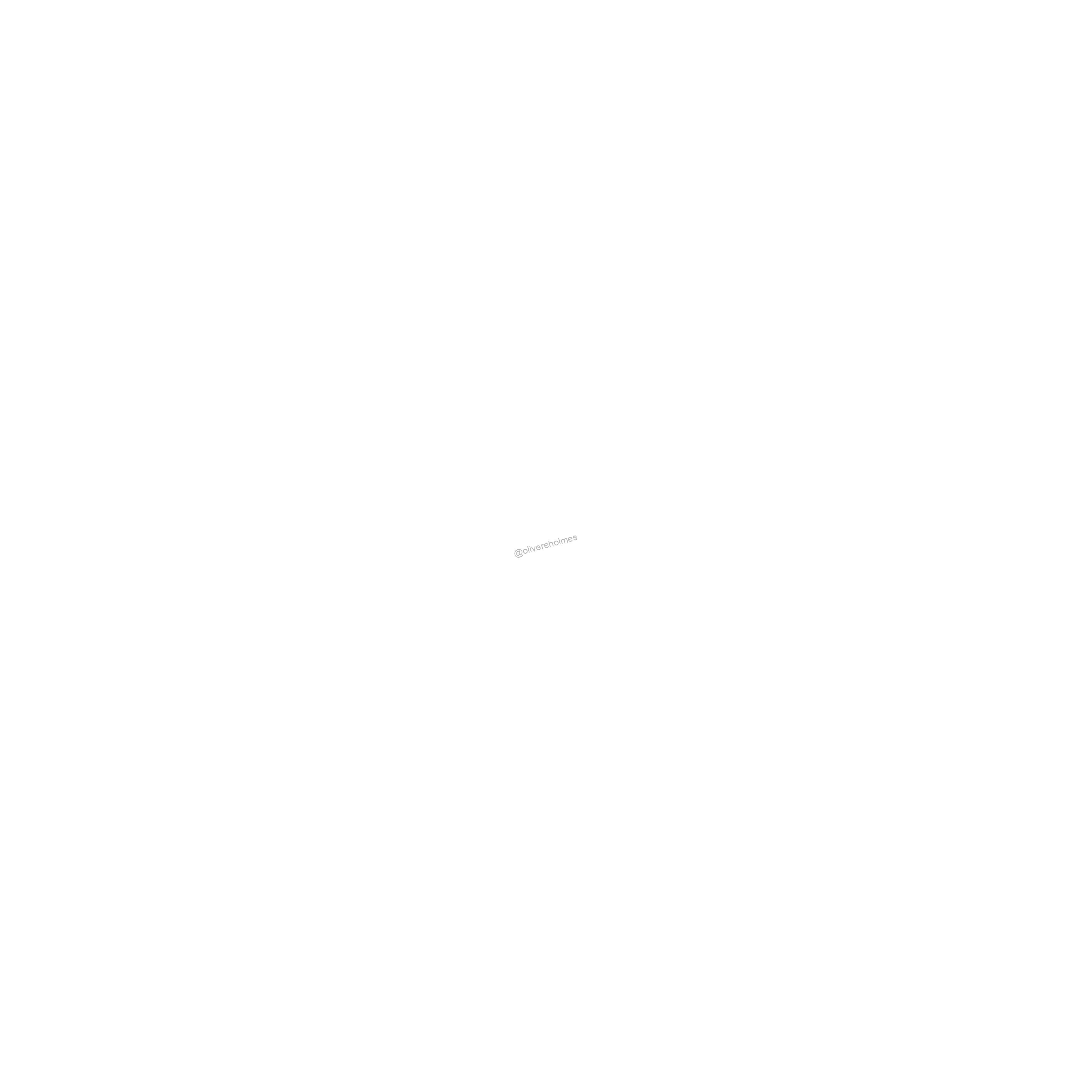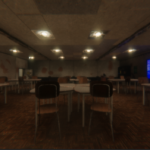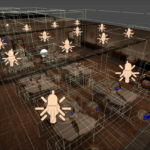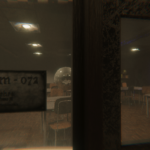The next step in the project was the creation of the classrooms ceiling and lights. The main asset for this was lifted directly from the block out requiring little alteration. One minor alteration that was made was the UV maps, this was as the UV maps for the block out were designed to show lighting over textures, therefore for the display of textures the UVs would have to be redone.

The main ceiling asset was divided into 4 sections, this was to allow for larger textures to be applied. The inset sections for the lights were joined together, this was to simplify the textures needed as with one asset there would only be one texture. There was also additional assets for some vents running across the ceiling, these were added purely to fill empty space.

Each light was the same, this was done as they are mostly out of the view of the player. These lights were simple with the outer rim being assigned a metallic material, and the interior faces were assigned a material that was emissive.
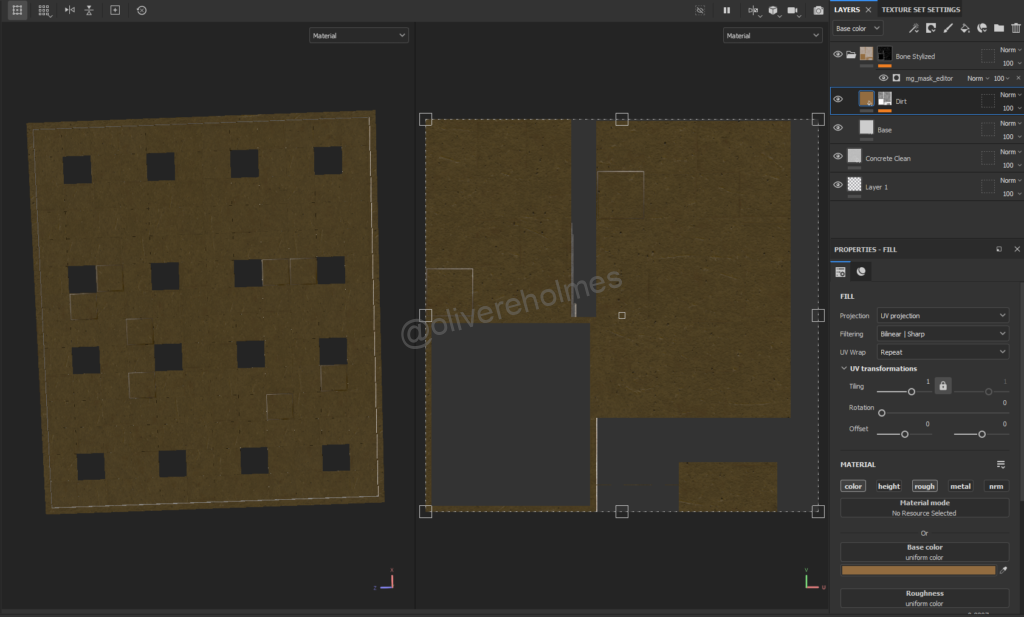
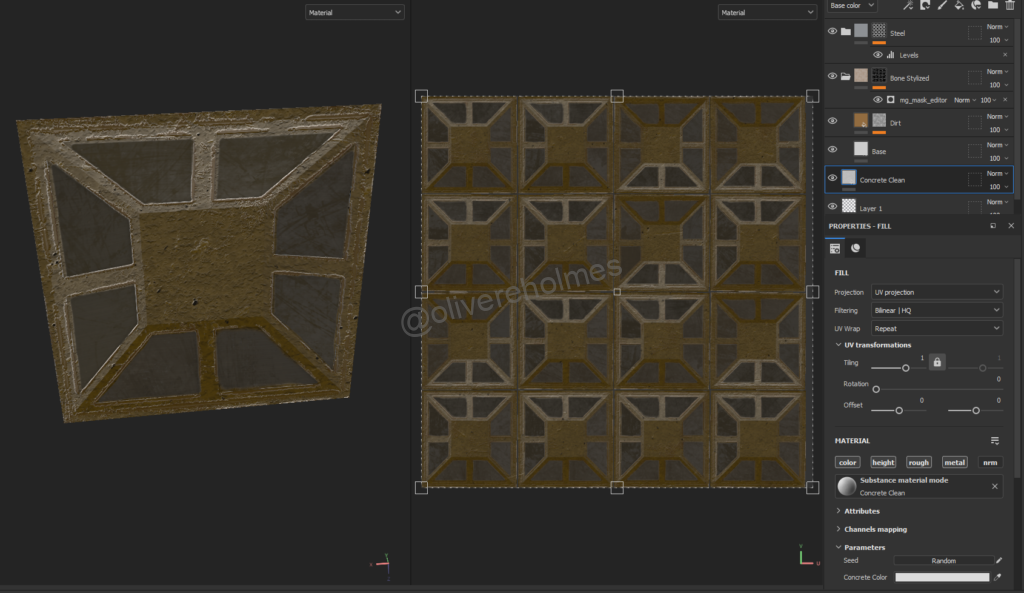
The ceilings texture was created using a bone texture from substance painter. This was done as I felt it best created the texture I was looking for and was a nice fit for the classroom as a whole. The insets used the same texture, however there were additional reflective panels, this was done to create a light diffusion from the refractions of the light bouncing off the reflective surface.
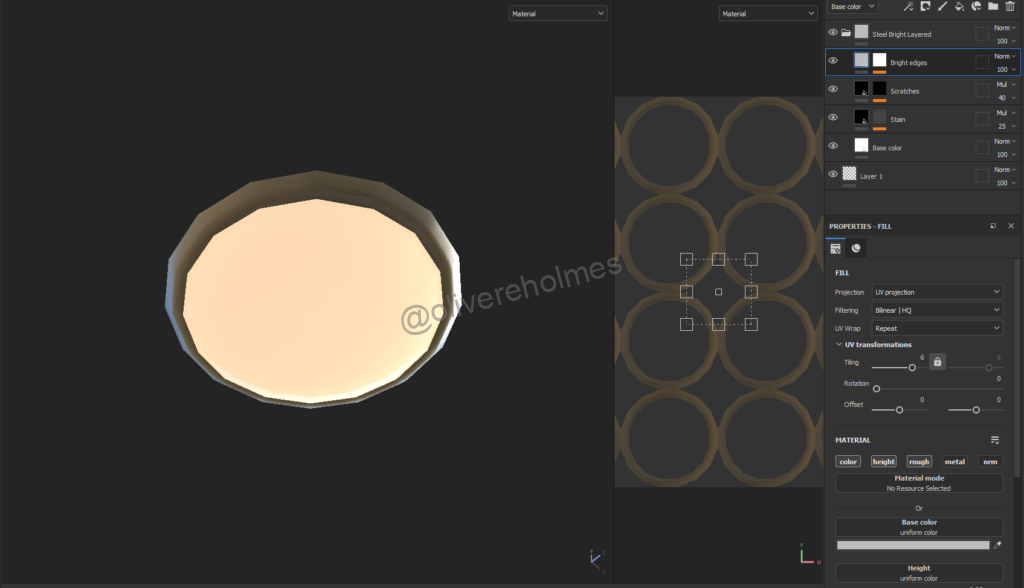
The textures for the light were largely simple. With only a rim of metal being needed as well as a emissive texture for the bulb part of the light. These assets and textures were then imported into Unity where they were added to the scene. The vents across the ceiling only required a simple metallic texture.

